Georg Muche and Richard Paulick worked on their experimental house together with the Leipzig safe manufacturing company, Kästner AG. The outer walls consisted of steel plates, 3 mm thick, mounted on a steel skeleton support structure. There was a layer of Torfoleum, an insulating material made of peat, between the inner layer of plastered slag blocks and the metal shell. Although the Steel House is insulated, it has no basement.
Steel House
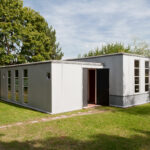
Steel House
The Steel House, commissioned by the city of Dessau, was completed in the spring of 1927. It is located in a slightly set-back position at the upper end of a row of semi-detached houses in Dessau-Törten.
Construction
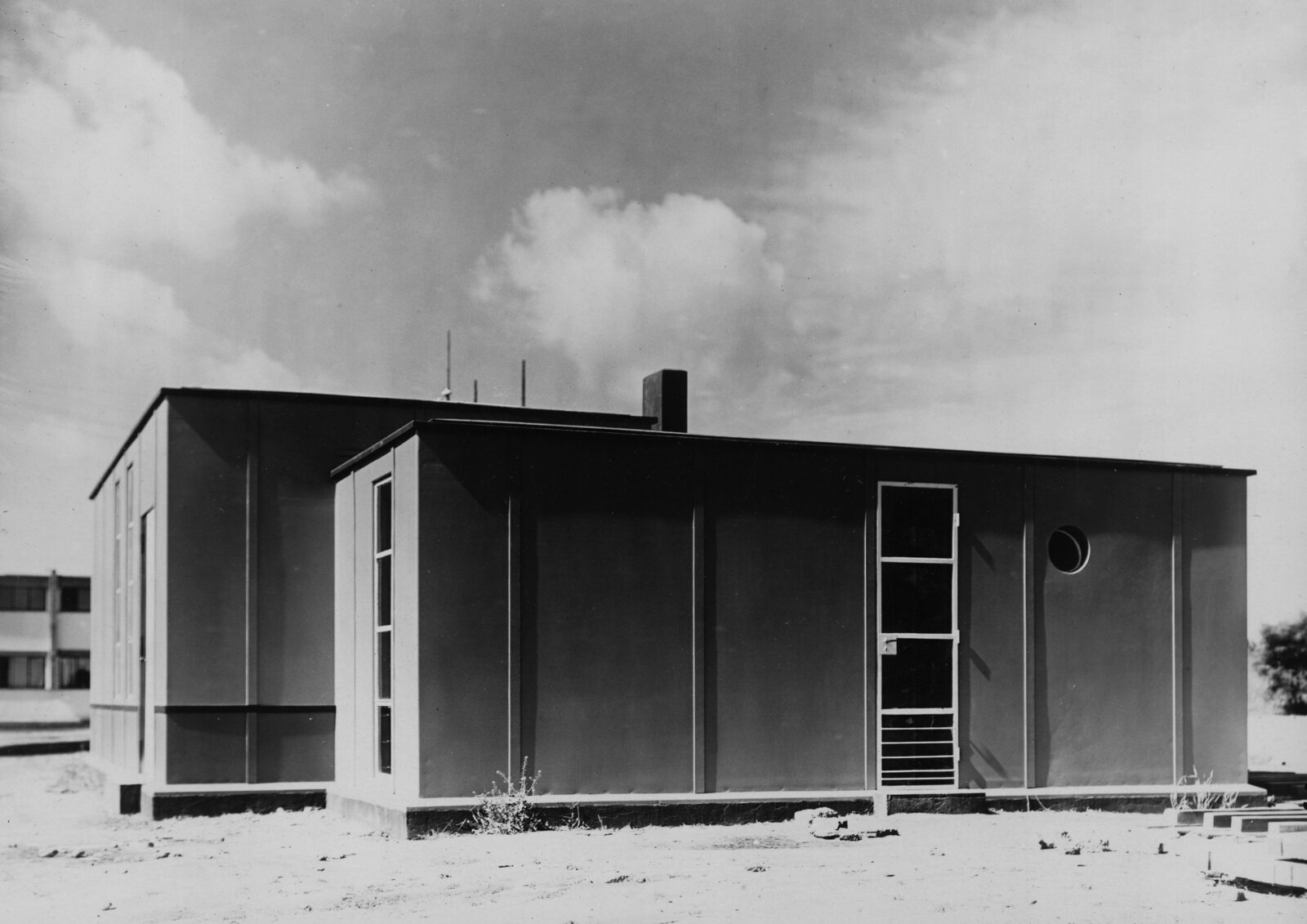
Spatial programme
The outward impression is of two structures of different heights pushed together, resulting in varying heights of the rooms. The ceilings of the living room and one bedroom are elevated. The doors of the lower levels are at room height, as are the windows. In addition to its building material, smaller, circular tilt windows give the steel house a futuristic appearance.
With almost 90 square metres of living space, the Steel House is larger than the estate houses built by Walter Gropius’ office. Muche also later designed coloured variations of his metal houses. The Steel House in Dessau, however, has a grey, white, and black exterior. The interior, with its wooden doors and stonewood screed, has a light and friendly appearance.
Originally, the interiors were to be fitted with folding walls so that the rooms could be adapted to meet the individual needs of the residents. Due to financial constraints, however, the house was built with an inflexible floor plan.
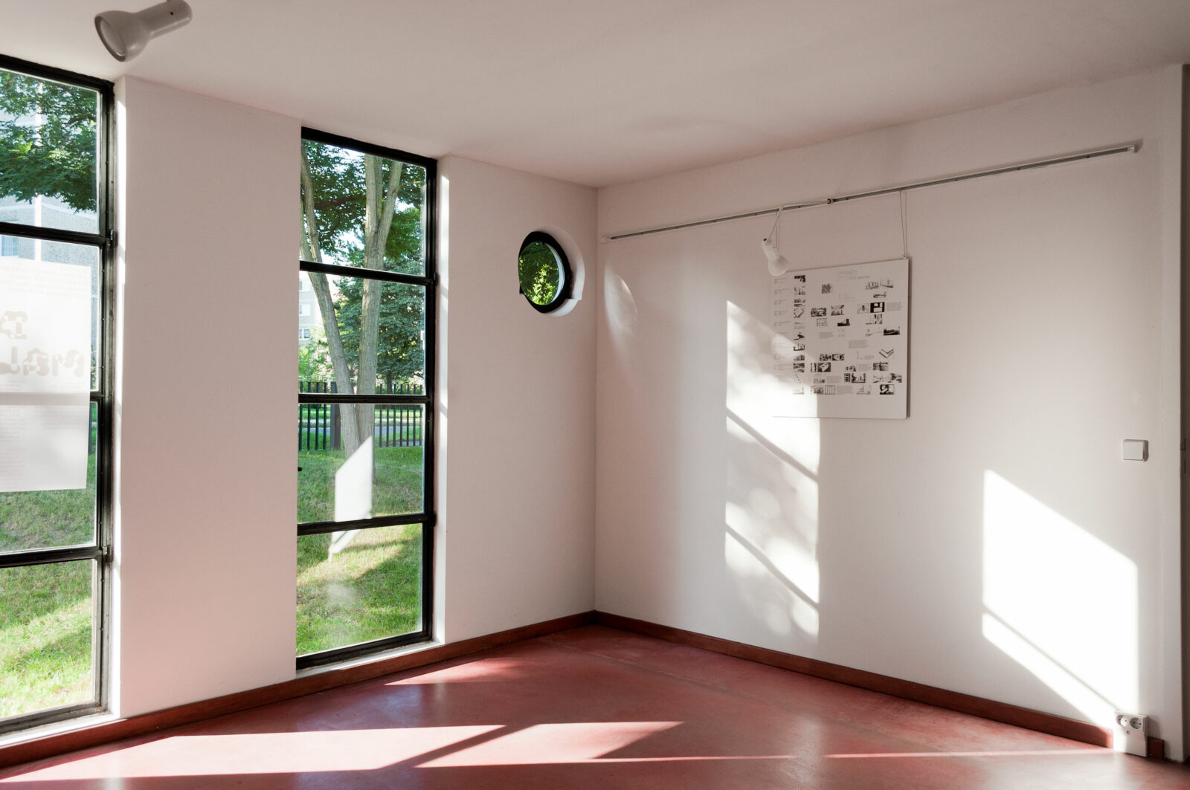
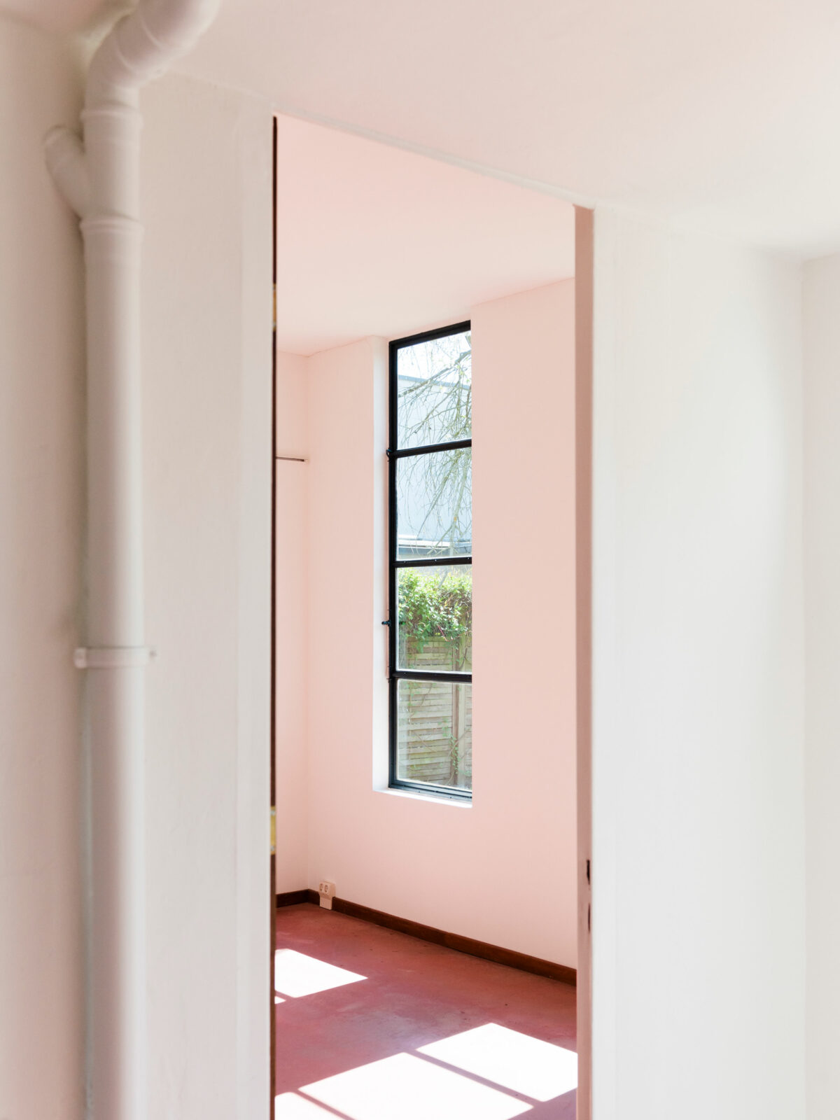
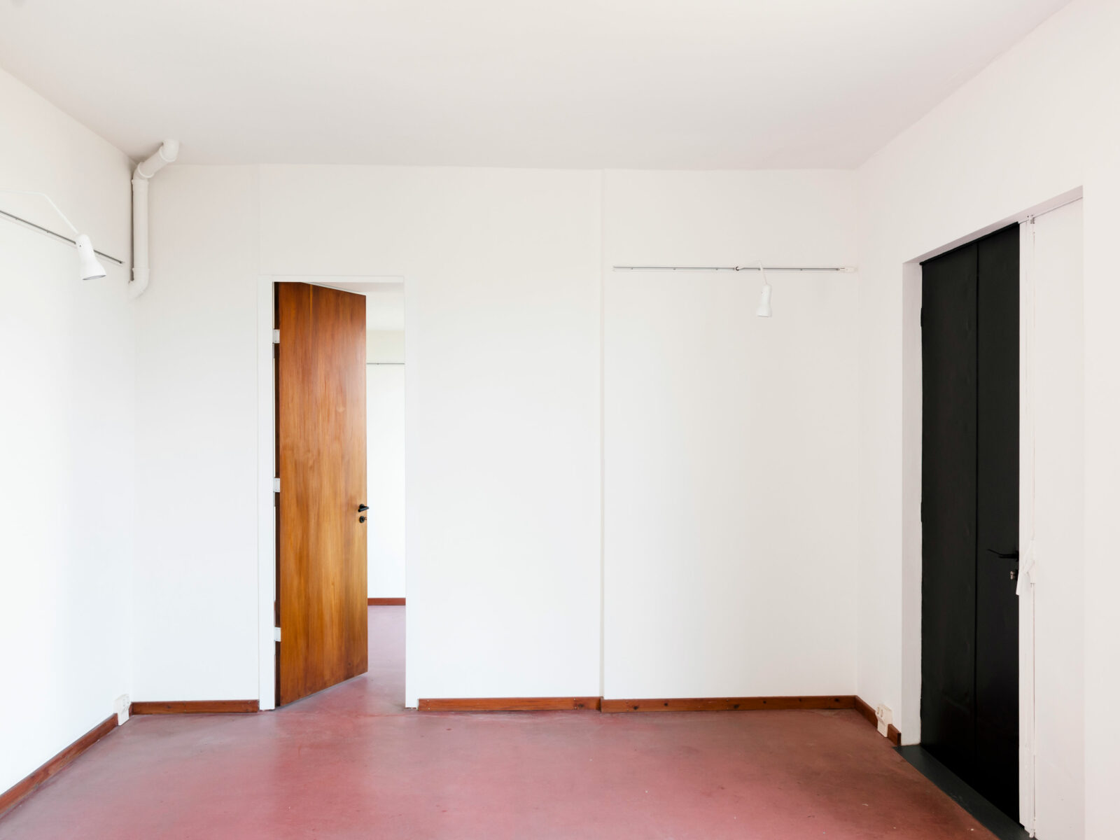
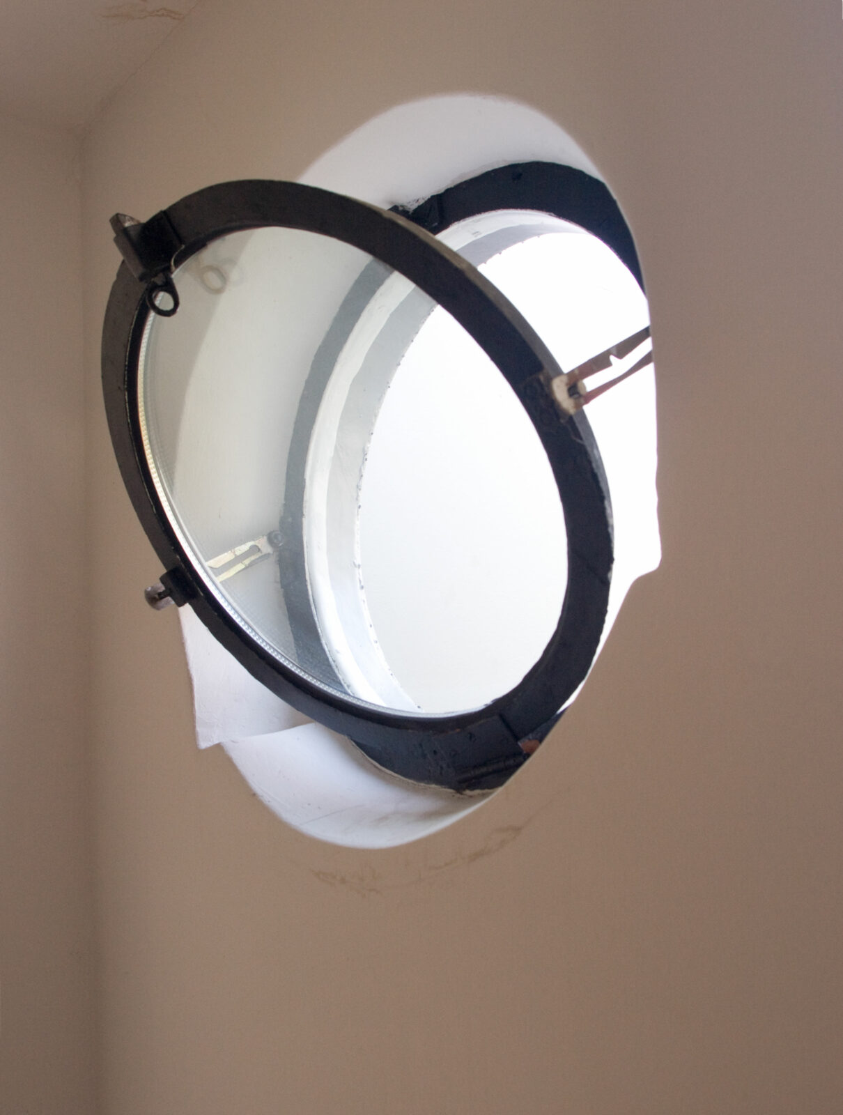
“The room as a membrane”
The low-cost metal house type was to be built with a low input of both labour and materials. As well as the serial production of building elements, the main issues to be considered were weather protection, thermal insulation, soundproofing, sealing, and interchangeability. A valuable theoretical idea came from the publication Der Raum als Membran (The Room as a Membrane, 1926) by Siegfried Ebeling, who worked in house building research at the Junkers company. In his vision of the future, Ebeling sees the house as an organism, a cell, and also “as its own source of energy”, anticipating the concept of self-sufficient architecture.
Other steel houses
The Steel House by Georg Muche and Richard Paulick is linked with other attempts to develop standardised, modular metal house building systems during this period. This basic research resulted in numerous designs for metal house types and patents for panel construction methods. However, very few of the prototypes were actually built. In addition to Muche’s and Paulick’s house, these include the copper houses by the Hirsch Kupfer- und Messingwerke AG company and the steel plate houses designed by the firm of Junkers. All of these houses were designed for economic construction, with a low input of materials and labour.
During the time when Hannes Meyer was director of the Bauhaus, Philipp Tolziner revived the plan to expand the Dessau-Törten Housing Estate with steel houses. However, this project was never realised. The steel house by Muche and Paulick remained the only one of its kind on the estate.
The Steel House was inhabited until the 1980s. It was restored in line with listed building regulations in 1976 and 1993, and completely refurbished between 2021 and 2025.